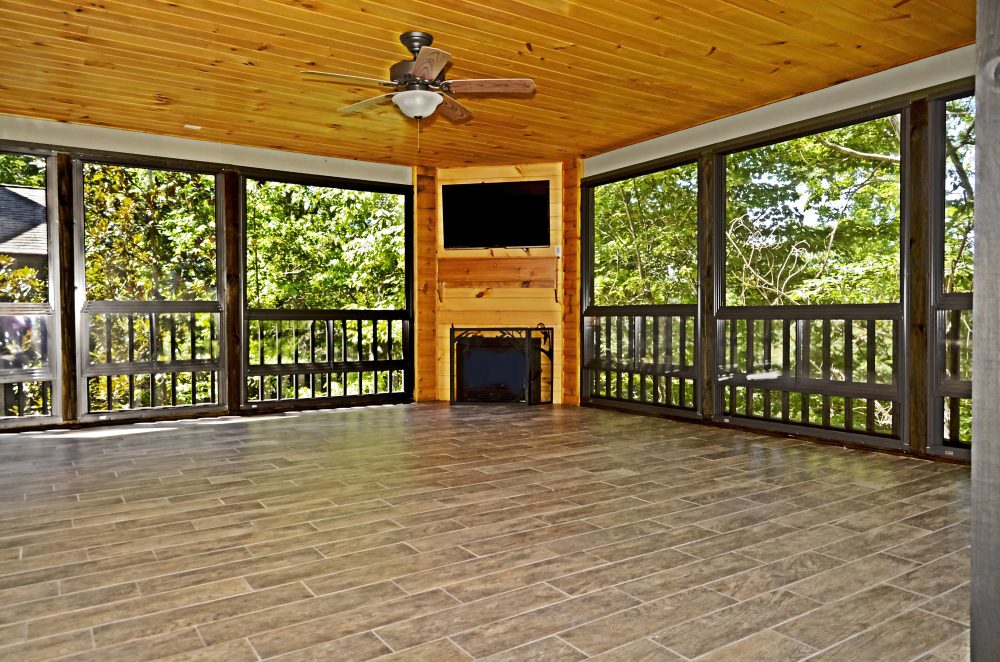Almost seven out of 10 new dwellings feature porches, but many of them don’t qualify for inclusion in a building’s square footage. If you need to calculate this number or want to raise your home’s value by boosting it, you’ll need to understand the heating, cooling and enclosure criteria for enclosed porches.

Design
A porch must be completely enclosed to qualify as indoor living space. Metal screening doesn’t count; the room should have solid walls and a roof. Any openings without windows or doors will prevent this enclosure from being counted toward the total number of square feet.
Heating
You can only include porches in residential living area if they’re heated. The room also needs to have the same heat source as the rest of the home. This means that you can’t qualify by putting an electric space heater in the porch of a house with a central furnace or boiler system.
Cooling
If your home has central A/C, this room must also have air conditioning before you add it to the total square footage. A homeowner can’t satisfy this requirement with a separate window unit, evaporative cooler or ceiling fan. The combination of heating, cooling and complete enclosure make a porch usable at any time of year.
Zoning
Enclosed porches aren’t required to have their own thermostats, but this is a highly beneficial feature. This type of room has numerous windows and may lack a ceiling or insulation. It might not be occupied as often as other areas. Consequently, it’s best if you can control heating and cooling independently from the rest of the house.
If you’d like to increase your home’s resale value, add living space and make its porch more versatile, turn to us for professional assistance. We can install or upgrade heating and cooling equipment so that your enclosed porch meets the above-mentioned requirements. Please contact our helpful staff for details.
